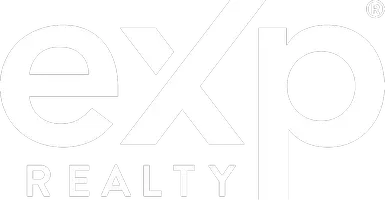Architectural Paradise in Venice Beach. Welcome to your Bohemian tropical oasis in Venice Beach, available as short term lease from 3 to 6 months. This Platinum-rated LEED, Leadership in Energy and Environmental Design, modern home embodies eco-conscious living with numerous features for the socially conscious resident and discerning architectural enthusiast. Built to minimize its eco-footprint, this home integrates green, sustainable, and recycled products, proving that being environmentally conscious does not mean sacrificing great design. The open commercial kitchen's linear design, with no returns and walls, takes advantage of natural light from all sides, showcasing a significant green design element. Features like recycled denim insulation, bamboo wood, and energy-efficient Fleetwood glazing enhance the home's energy efficiency and promote healthier natural airflow. Radiant heating, solar panels, and energy-star appliances are just a few reasons this home boasts a leading-edge sustainability record. The layout, designed for optimal natural lighting, complements the use of FSC-certified lumber and Caesarstone rock throughout the house. Current furnishings from leading green manufacturers, such as Knoll Textiles, Steelcase, Viesso, and Modern Outdoor, complete the home's eco-friendly profile. Spanning over 3,400 square feet, this home offers serene escapes in multiple areas to soothe your mind or enjoy the beachy atmosphere. The central living room features an open floor plan with ceilings extending to the second floor, flanked by oversized windows. Sunshine floods every corner of the house, thanks to the meticulously designed Fleetwood sliders and windows, and overhead motorized, rain-sensor skylights in every room. The commercial kitchen and adjacent dining room have been the heart of many events and intimate dinners. Host special gatherings in an expansive open layout that allows seamless passageways between living areas. Beautiful cantilevered Paralam beams, made from recycled materials, enhance the ambiance with their unique texture and feel. The floor-to-ceiling Fleetwood sliders pocket to one side, creating an incredible indoor/outdoor experience overlooking the gardens. A built-in multi-channel entertainment sound system delivers customized music throughout the house. The primary en suite, with over 800 square feet of space, offers a personal sanctuary. An Italian-designed gas fireplace and multiple chaise lounges provide cozy spots for reading, meditating, and unwinding. Indulge in the spa-like bathroom featuring recycled glass-walled shower stall with five individual shower spray nozzles and a multi-jet whirlpool tub. The space also includes double vanity sinks and oversized steam-less mirrors. A 100-square-foot walk-in closet provides ample storage for clothing and personal items. Two guest bedrooms, lined with bamboo flooring, sit on the opposite side of the house, sharing a Jack-and-Jill bathroom. Both spacious bedrooms feature elevated ceilings, generous natural lighting, and personal comfort. Guest suite/office above detached garage serves as a perfect works space or guest suite for visitors. From the ground up, inside and out, this modern home is thoughtful, meticulous in design, and highly functional. Experience the perfect blend of tropical elegance and sustainable living in this stunning Venice Beach home situated one block away from the quintessential Gjelina restaurant on Abbot Kinney and other boutique shops lining the boulevard.




