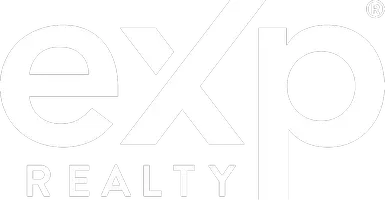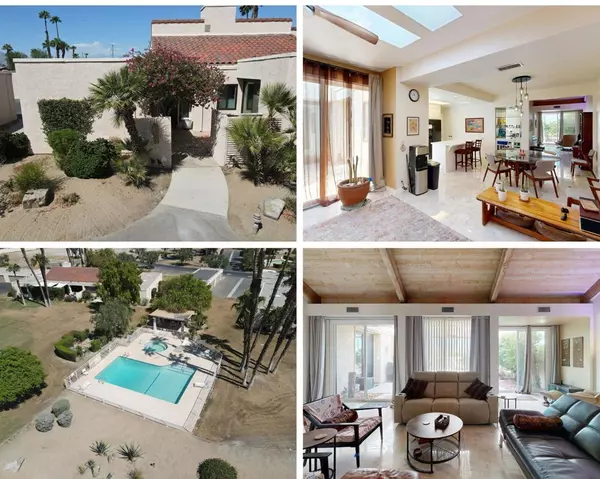609 Desert West DR Rancho Mirage, CA 92270

OPEN HOUSE
Sun Dec 22, 10:00am - 3:00pm
UPDATED:
12/21/2024 10:45 PM
Key Details
Property Type Single Family Home
Sub Type Single Family Residence
Listing Status Active
Purchase Type For Sale
Square Footage 2,195 sqft
Price per Sqft $220
Subdivision Mission Hills Country Club
MLS Listing ID 219117620DA
Bedrooms 2
Full Baths 2
Condo Fees $642
HOA Fees $642/mo
HOA Y/N Yes
Land Lease Amount 8000.0
Year Built 1980
Property Description
Location
State CA
County Riverside
Area 321 - Rancho Mirage
Interior
Interior Features Separate/Formal Dining Room, High Ceilings
Heating Central
Cooling Central Air
Flooring Tile
Fireplaces Type Gas, Living Room
Fireplace Yes
Exterior
Parking Features Direct Access, Garage, Garage Door Opener
Garage Spaces 2.0
Garage Description 2.0
Pool Community, In Ground
Community Features Gated, Pool
Amenities Available Clubhouse, Controlled Access, Fitness Center, Golf Course, Management, Picnic Area, Paddle Tennis, Pet Restrictions, Racquetball, Tennis Court(s)
View Y/N Yes
View Mountain(s)
Roof Type Tile
Attached Garage No
Total Parking Spaces 2
Private Pool Yes
Building
Lot Description Planned Unit Development
Story 1
Foundation Slab
Architectural Style Contemporary
New Construction No
Others
Senior Community No
Tax ID 009605607
Security Features Gated Community
Acceptable Financing Cash, Cash to New Loan, Conventional
Listing Terms Cash, Cash to New Loan, Conventional
Special Listing Condition Standard

GET MORE INFORMATION




