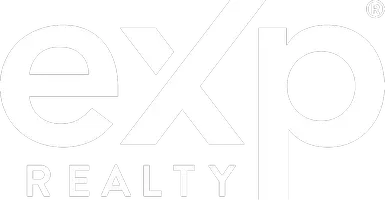11335 Carob CIR Fountain Valley, CA 92708

UPDATED:
12/22/2024 12:33 AM
Key Details
Property Type Single Family Home
Sub Type Single Family Residence
Listing Status Active
Purchase Type For Sale
Square Footage 2,184 sqft
Price per Sqft $704
Subdivision Unknown
MLS Listing ID OC24204352
Bedrooms 4
Full Baths 3
Construction Status Turnkey
HOA Y/N No
Year Built 1970
Lot Size 5,998 Sqft
Property Description
This stunning, remodeled home is in move-in condition and ready to impress. Recently updated just over a year ago, it showcases exceptional craftsmanship and pride of ownership that's evident throughout the property.
From the moment you arrive, you'll be captivated by the home's charming curb appeal, featuring a private gated courtyard entrance filled with vibrant flowers and a spacious 3-car garage. Step through the custom solid wood front door into a thoughtfully designed 4-bedroom, 3-bathroom home, offering 2,184 square feet of living space on a generous 6,000-square-foot lot.
The living room welcomes you with a classic brick fireplace, perfect for cozy evenings, while the formal dining room's bay window frames a lovely view of the serene backyard. The highly upgraded kitchen combines style and functionality, with custom countertops, brand-new cabinetry, and top-of-the-line KitchenAid appliances. Adjacent to the kitchen, the family room provides a cozy space for entertaining, complete with a custom solid wood bar.
The first floor also includes a luxurious full bathroom finished with marble accents. A custom solid wood staircase leads you to the second floor, where the master suite offers a spacious retreat featuring his and hers closets, a marble-finished shower, and a double-sink vanity. The remaining three bedrooms share a full bathroom conveniently located in the hallway.
Outside, the backyard has been transformed into a tranquil oasis, complete with a low-maintenance koi pond designed for relaxation and enjoyment. Every corner of this home reflects thoughtful design and meticulous attention to detail, creating a warm and inviting atmosphere.
Situated on a peaceful corner lot with no through traffic, this home offers privacy and convenience, located close to parks and schools. The 3-car garage, spanning over 500 square feet, provides an excellent opportunity for conversion into a Junior ADU with 1 bed and 1 bath. With high 12-foot ceilings, this potential space could be transformed into a luxurious addition to the property.
This home is more than just a place to live—it's a sanctuary that combines modern living with incredible potential. Don't miss the opportunity to make it yours!
Location
State CA
County Orange
Area 68 - N Of Heil, S Of Blsa, E Of Brookhrst, W Of Ha
Interior
Interior Features Quartz Counters, All Bedrooms Up
Heating Ductless, Fireplace(s)
Cooling Ductless
Flooring Laminate, Tile
Fireplaces Type Gas Starter, Living Room, Primary Bedroom
Fireplace Yes
Appliance Dishwasher, Gas Cooktop, Gas Oven
Laundry In Garage
Exterior
Exterior Feature Koi Pond
Parking Features Driveway, Garage
Garage Spaces 3.0
Garage Description 3.0
Fence Block
Pool None
Community Features Park
Utilities Available Electricity Connected, Natural Gas Connected, Sewer Connected, Water Connected
View Y/N No
View None
Roof Type Tile
Porch Deck
Attached Garage Yes
Total Parking Spaces 3
Private Pool No
Building
Lot Description Sprinkler System
Dwelling Type House
Story 2
Entry Level Two
Sewer Public Sewer
Water Public
Level or Stories Two
New Construction No
Construction Status Turnkey
Schools
School District Garden Grove Unified
Others
Senior Community No
Tax ID 14414304
Acceptable Financing Contract
Listing Terms Contract
Special Listing Condition Standard

GET MORE INFORMATION




