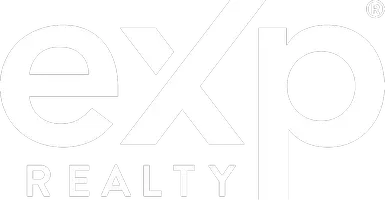30011 Penrose LN Castaic, CA 91384
UPDATED:
01/02/2025 02:20 PM
Key Details
Property Type Single Family Home
Sub Type Single Family Residence
Listing Status Active
Purchase Type For Sale
Square Footage 3,312 sqft
Price per Sqft $332
Subdivision Crest At Hasley Hills (Crhh)
MLS Listing ID SR24253801
Bedrooms 4
Full Baths 3
Condo Fees $99
Construction Status Turnkey
HOA Fees $99/mo
HOA Y/N Yes
Year Built 2001
Lot Size 7,723 Sqft
Property Description
Location
State CA
County Los Angeles
Area Hshl - Hasley Hills
Zoning LCA22*
Rooms
Main Level Bedrooms 1
Interior
Interior Features Balcony, Ceiling Fan(s), In-Law Floorplan, Open Floorplan, Pantry, Recessed Lighting, Tile Counters, Unfurnished, Bedroom on Main Level, Loft, Primary Suite, Walk-In Pantry, Walk-In Closet(s)
Heating Central, Fireplace(s)
Cooling Central Air
Flooring Carpet, Tile, Wood
Fireplaces Type Living Room
Fireplace Yes
Appliance Dishwasher, Disposal, Gas Oven, Gas Range
Laundry Common Area, Washer Hookup, Upper Level
Exterior
Parking Features Boat, Concrete, Door-Single, Driveway, Garage, Garage Door Opener
Garage Spaces 2.0
Garage Description 2.0
Fence Block
Pool Gas Heat, Heated, In Ground, Private
Community Features Biking, Curbs, Gutter(s), Lake, Park
Utilities Available Cable Available, Electricity Available, Natural Gas Available, Phone Available, Sewer Connected, Water Connected
Amenities Available Maintenance Grounds, Management, Picnic Area
View Y/N Yes
View Peek-A-Boo
Roof Type Common Roof
Accessibility None
Porch Covered
Attached Garage Yes
Total Parking Spaces 7
Private Pool Yes
Building
Lot Description 0-1 Unit/Acre, Back Yard, Cul-De-Sac, Front Yard, Garden, Lawn, Landscaped, Near Park, Sprinklers Timer, Sprinkler System, Street Level, Yard
Dwelling Type House
Story 2
Entry Level Two
Sewer Public Sewer
Water Public
Architectural Style Traditional
Level or Stories Two
New Construction No
Construction Status Turnkey
Schools
School District William S. Hart Union
Others
HOA Name Hasley Hills Homewoners
Senior Community No
Tax ID 2866046017
Security Features Carbon Monoxide Detector(s),Fire Detection System,Smoke Detector(s)
Acceptable Financing Cash, Conventional, FHA, Fannie Mae, Freddie Mac, Government Loan, VA Loan
Listing Terms Cash, Conventional, FHA, Fannie Mae, Freddie Mac, Government Loan, VA Loan
Special Listing Condition Standard




