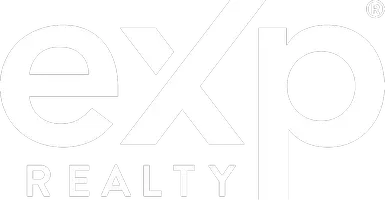27765 Dyer WAY Canyon Country, CA 91387
UPDATED:
01/04/2025 10:11 PM
Key Details
Property Type Single Family Home
Sub Type Single Family Residence
Listing Status Active
Purchase Type For Sale
Square Footage 1,424 sqft
Price per Sqft $498
MLS Listing ID SR24253459
Bedrooms 3
Full Baths 3
Condo Fees $247
HOA Fees $247/mo
HOA Y/N Yes
Year Built 2021
Lot Size 0.252 Acres
Property Description
As you step inside, you'll immediately notice the upgraded kitchen featuring stunning quartz countertops and a spacious kitchen island. The open-concept layout allows for easy interaction between the kitchen and living room, which is bathed in natural light, creating a warm and inviting atmosphere for family gatherings. The living space extends seamlessly to the private side yard patio, complete with low-maintenance turf and concrete—perfect for outdoor play and relaxation.
Conveniently located on the main floor is a bathroom and access to the attached 2-car garage, offering both comfort and functionality. Upstairs, you'll find all three generously sized bedrooms, a full bathroom, and a laundry room. The large primary bedroom is a peaceful retreat, filled with natural light and featuring an en suite bathroom with double sinks, a walk-in shower, and a walk-in closet, offering plenty of space for all your essentials.
This home is not only beautiful but also practical, with quick access to the Metro Link and the 14 Freeway, making commuting a breeze. Whether you're heading to work or enjoying the nearby park, this home provides the perfect blend of convenience and comfort. Vista Canyon is a fantastic neighborhood with great schools and a strong sense of community, making it an ideal place for families to thrive. Don't miss the opportunity to make this house your home!
Location
State CA
County Los Angeles
Area Vacn - Vista Canyon
Zoning SCSP
Interior
Interior Features Ceiling Fan(s), Eat-in Kitchen, High Ceilings, Quartz Counters, Recessed Lighting, All Bedrooms Up
Heating Central
Cooling Central Air
Fireplaces Type None
Fireplace No
Appliance Dishwasher, Disposal, Gas Oven, Gas Range, Microwave, Water Heater
Laundry Inside, Laundry Room
Exterior
Parking Features Garage, On Street
Garage Spaces 2.0
Garage Description 2.0
Fence Block, Vinyl
Pool Community, Association
Community Features Biking, Hiking, Street Lights, Sidewalks, Pool
Utilities Available Cable Available, Electricity Available, Natural Gas Available, Phone Available, Sewer Available, Water Available
Amenities Available Clubhouse, Fire Pit, Outdoor Cooking Area, Barbecue, Picnic Area, Playground, Pool, Spa/Hot Tub, Trail(s)
View Y/N Yes
View Mountain(s), Neighborhood
Accessibility None
Porch Enclosed
Attached Garage Yes
Total Parking Spaces 2
Private Pool No
Building
Lot Description 0-1 Unit/Acre
Dwelling Type House
Story 2
Entry Level Two
Sewer Public Sewer
Water Public
Architectural Style Modern
Level or Stories Two
New Construction No
Schools
School District William S. Hart Union
Others
HOA Name TBD
Senior Community No
Tax ID 2840030194
Acceptable Financing Cash, Cash to New Loan, Conventional, FHA
Green/Energy Cert Solar
Listing Terms Cash, Cash to New Loan, Conventional, FHA
Special Listing Condition Standard




