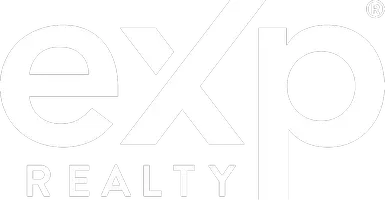27952 Jefferson AVE Menifee, CA 92585
UPDATED:
01/05/2025 02:18 PM
Key Details
Property Type Manufactured Home
Sub Type Manufactured On Land
Listing Status Active
Purchase Type For Sale
Square Footage 1,680 sqft
Price per Sqft $297
MLS Listing ID IG24251698
Bedrooms 3
Full Baths 2
HOA Y/N No
Year Built 2017
Lot Size 7,405 Sqft
Property Description
Exterior Features:
Gated Entry: An elegant iron fence and gate enhance privacy and curb appeal.
Ample Parking: A long driveway leads to a detached carport accommodating up to three vehicles.
Outdoor Oasis: The backyard boasts a concrete patio complemented by synthetic grass areas, decorative palm trees, and a variety of fruit trees, creating a serene environment for relaxation.
Inviting Porch: Ideal for enjoying warm summer days and evenings.
Interior Highlights:
Spacious Living Room: Features recessed lighting and laminate flooring, providing a bright and welcoming atmosphere.
Modern Kitchen: Equipped with an island, recessed lighting, and tile flooring, offering both functionality and style.
Luxurious Master Suite: Includes a large bedroom with laminate flooring, a walk-in closet, and an en-suite bathroom featuring a bathtub, dual sinks, and tile flooring.
Private Secondary Bedrooms: Located on the opposite end of the house, these rooms offer privacy and share a well-appointed bathroom.
Additional Features:
Consistent Design: Baseboards throughout the home add a touch of elegance.
Enhanced Lighting: Recessed lights in the living room and kitchen enhance the home's ambiance.
This property seamlessly combines modern amenities with thoughtful design elements, making it an ideal choice for those seeking both comfort and convenience.
Location
State CA
County Riverside
Area 699 - Not Defined
Rooms
Main Level Bedrooms 3
Interior
Interior Features Recessed Lighting, Walk-In Closet(s)
Heating Central
Cooling Central Air
Flooring Laminate
Fireplaces Type None
Fireplace No
Appliance Dishwasher, Gas Range
Laundry Electric Dryer Hookup, Gas Dryer Hookup
Exterior
Pool None
Community Features Urban
Utilities Available Electricity Connected, Sewer Connected, Water Connected
View Y/N No
View None
Private Pool No
Building
Lot Description 0-1 Unit/Acre
Dwelling Type Manufactured House
Story 1
Entry Level One
Sewer Public Sewer
Water Public
Level or Stories One
New Construction No
Schools
School District Perris Union High
Others
Senior Community No
Tax ID 329193012
Acceptable Financing Submit
Listing Terms Submit
Special Listing Condition Standard




