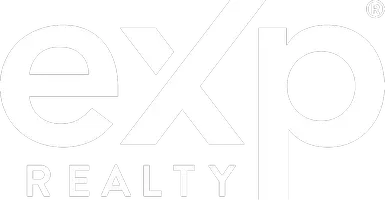1487 Rosehill DR Riverside, CA 92507
UPDATED:
01/11/2025 10:34 PM
Key Details
Property Type Single Family Home
Sub Type Single Family Residence
Listing Status Active
Purchase Type For Sale
Square Footage 1,421 sqft
Price per Sqft $524
MLS Listing ID IV25004701
Bedrooms 3
Full Baths 2
HOA Y/N No
Year Built 1962
Lot Size 9,147 Sqft
Property Description
Location
State CA
County Riverside
Area 252 - Riverside
Zoning R1065
Rooms
Main Level Bedrooms 3
Interior
Interior Features All Bedrooms Down
Heating Central
Cooling Central Air, Gas
Fireplaces Type Living Room
Inclusions Fridge, Washer, Dryer, Wine Fridge, large T.V. in living room
Fireplace Yes
Appliance Dryer, Washer
Laundry Gas Dryer Hookup, Inside, Laundry Room
Exterior
Garage Spaces 2.0
Garage Description 2.0
Pool Private
Community Features Biking, Curbs, Golf, Gutter(s), Hiking, Park
View Y/N No
View None
Attached Garage Yes
Total Parking Spaces 2
Private Pool Yes
Building
Lot Description Back Yard, Corner Lot, Front Yard, Landscaped
Dwelling Type House
Story 1
Entry Level One
Sewer Public Sewer
Water Public
Level or Stories One
New Construction No
Schools
School District Riverside Unified
Others
Senior Community No
Tax ID 254031015
Acceptable Financing Cash, Cash to New Loan, Conventional, Cal Vet Loan, FHA
Listing Terms Cash, Cash to New Loan, Conventional, Cal Vet Loan, FHA
Special Listing Condition Standard




