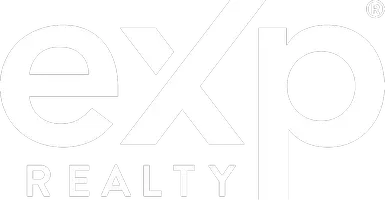723 Laurelwood DR San Mateo, CA 94403
UPDATED:
01/12/2025 01:36 PM
Key Details
Property Type Single Family Home
Sub Type Single Family Residence
Listing Status Active
Purchase Type For Sale
Square Footage 2,310 sqft
Price per Sqft $1,426
MLS Listing ID ML81990084
Bedrooms 3
Full Baths 2
Half Baths 1
HOA Y/N No
Year Built 1951
Lot Size 0.436 Acres
Property Description
Location
State CA
County San Mateo
Area 699 - Not Defined
Zoning R10000
Interior
Interior Features Breakfast Bar
Cooling None
Flooring Wood
Fireplace Yes
Appliance Dishwasher, Microwave
Exterior
Garage Spaces 2.0
Garage Description 2.0
View Y/N Yes
View Trees/Woods
Roof Type Shake
Attached Garage Yes
Total Parking Spaces 2
Building
Lot Description Level
Faces Southwest
Foundation Slab
Sewer Public Sewer
Water Public
Architectural Style Ranch
New Construction No
Schools
Elementary Schools Laurel
Middle Schools Other
High Schools Hillsdale
School District Other
Others
Tax ID 042024050
Special Listing Condition Standard




