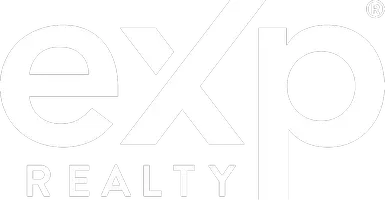For more information regarding the value of a property, please contact us for a free consultation.
902 Pascoe RD Glennville, CA 93226
Want to know what your home might be worth? Contact us for a FREE valuation!

Our team is ready to help you sell your home for the highest possible price ASAP
Key Details
Sold Price $925,000
Property Type Single Family Home
Sub Type Single Family Residence
Listing Status Sold
Purchase Type For Sale
Square Footage 1,793 sqft
Price per Sqft $515
MLS Listing ID SC20223197
Sold Date 03/07/22
Bedrooms 3
Full Baths 2
HOA Y/N No
Year Built 2000
Lot Size 53.530 Acres
Property Description
A Ranch for ALL Reasons! Three separate parcels offer 111 acres of beautiful gently rolling hills to level usable acreage, located near the city of Glennville. The ranch sports a Seasonal Creek, Spring fed Pond, a 3,000 sqft barn w/5 stalls, tack room, storage, & an upper level that could be living space once finished. Several outbuildings including an older barn w/turnout, fenced and crossed fenced, pastures, private water well, completed fenced property, & private gate. The Ranch style home has simplistic charm & greets you with wrap around porch to view your picture book setting. Property offers two homes; main residence boasts 1,700 + sqft, 3 bed, 2 bath, family room, open kitchen to dining room w/picturesque views of your land, horses, cattle and large studded oak trees. Original homestead has 3 bed, 1, bath, kit, family rm. You'll find all four seasons here. Located between Pascoe Rd and Hwy 155, close to town, restaurants, groceries, & the Rodeo grounds.
Location
State CA
County Kern
Area Glnv - Glennville
Zoning A
Rooms
Other Rooms Barn(s), Guest House, Outbuilding, Corral(s), Stable(s)
Main Level Bedrooms 3
Interior
Interior Features Ceiling Fan(s), Tile Counters, All Bedrooms Down, Utility Room
Heating Central, Fireplace(s), Wood
Cooling Central Air
Flooring Wood
Fireplaces Type Family Room, Wood Burning
Fireplace Yes
Laundry Laundry Room
Exterior
Parking Features Unpaved
Fence Cross Fenced
Pool None
Community Features Horse Trails, Mountainous
Utilities Available Electricity Available, Propane, Water Connected
Waterfront Description Creek,Pond
View Y/N Yes
View Hills, Mountain(s), Panoramic, Pond, Pasture, Trees/Woods
Roof Type Composition
Porch Covered, Patio, Wrap Around
Private Pool No
Building
Lot Description Agricultural, Horse Property, Pasture, Rolling Slope, Ranch
Story 1
Entry Level One
Sewer Septic Tank
Water Private, Well
Architectural Style Ranch
Level or Stories One
Additional Building Barn(s), Guest House, Outbuilding, Corral(s), Stable(s)
New Construction No
Schools
High Schools North
School District Kern Union
Others
Senior Community No
Tax ID 05211001004
Acceptable Financing Cash, Conventional
Horse Property Yes
Horse Feature Riding Trail
Listing Terms Cash, Conventional
Financing Cash
Special Listing Condition Standard
Read Less

Bought with Terri Bender • Re/Max Golden Empire Realty



